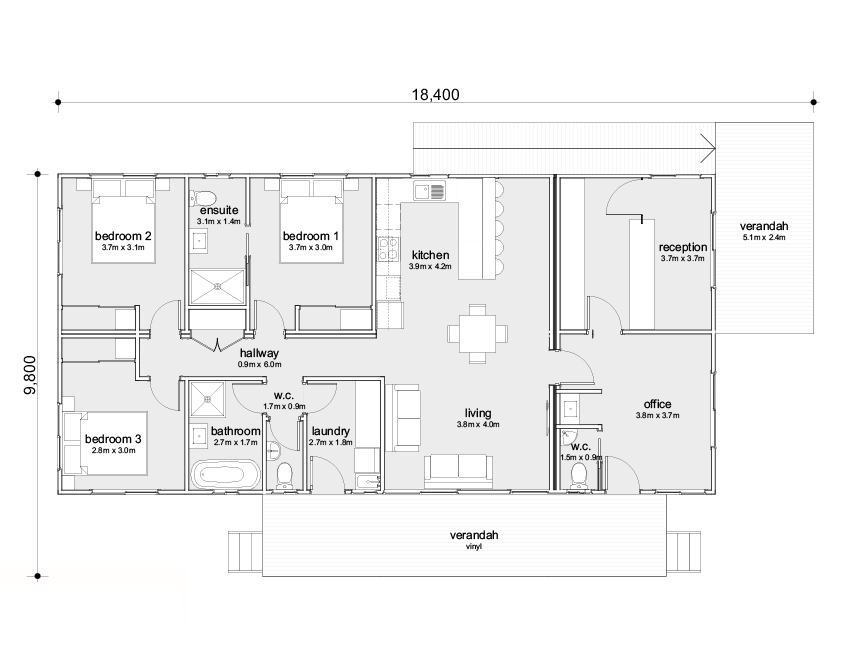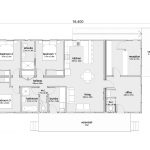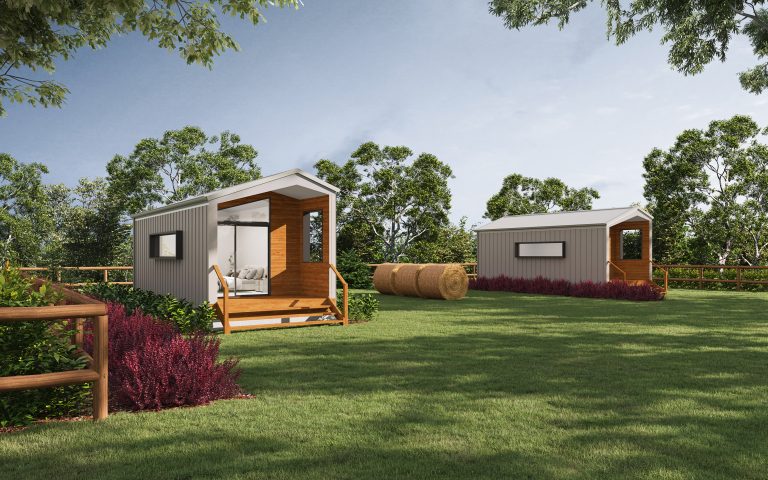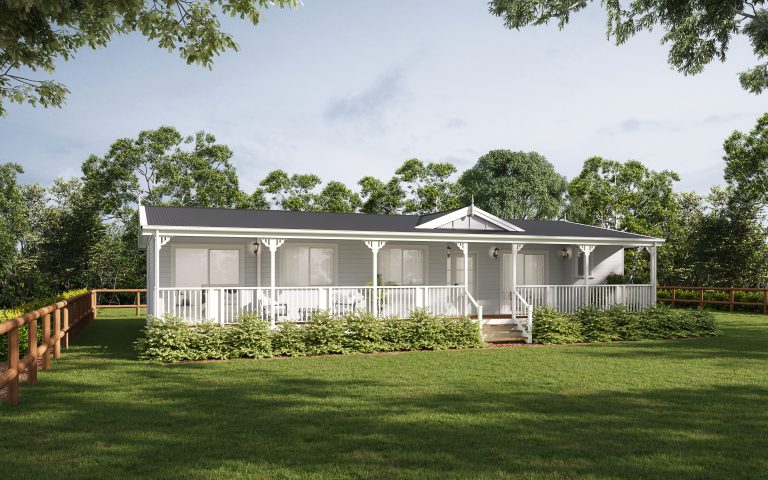MRO3A_A
With a spacious reception and secondary kitchenette, this floorplan provides a private three-bedroom home for your managers and space for workers and clients. The building boasts a private verandah, a laundry, a bathroom and large kitchen facilities for your onsite needs. Prices subject to change based on material cost fluctuations.
-
3
Note: Prices include GST, verandahs, delivery and installation to your postcode area. Excluded from these prices are connection of services, council fees and carport. Extra charges may apply if site access is difficult. Please contact us to discuss a customised fixed price contract that suits your needs.
Enter Postcode for Pricing
Popular Searches
Contact Us
We can help you with all the buildings you need to run a successful holiday park, including ensuites, camp kitchens, managers’ residences and offices.








