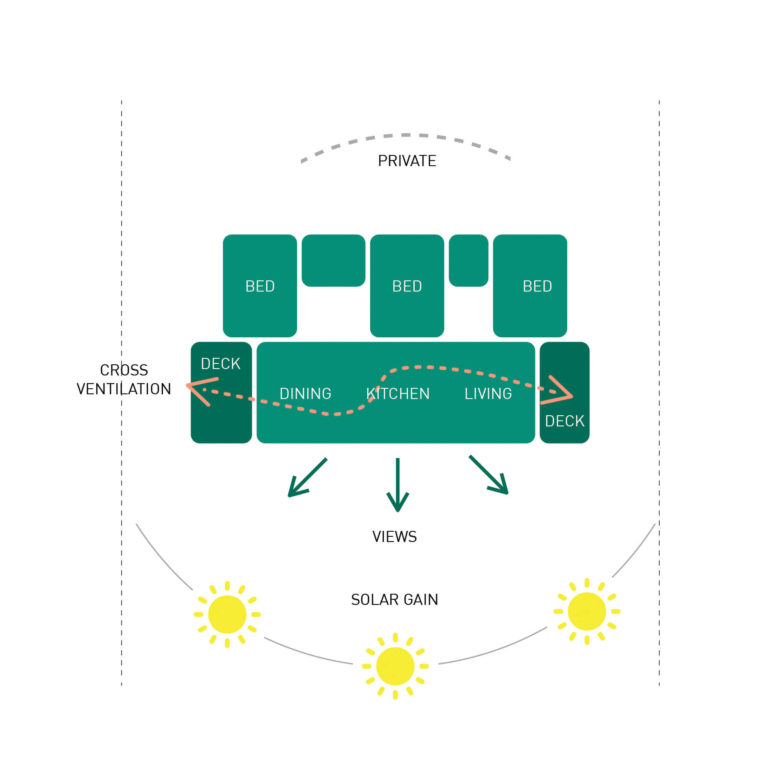Emerald Floor Plan Collection
Emerald Floor Plan Collection Floor Plan Collection
Double module floor plan with clear separation of public living areas and private bedroom spaces. Living spaces benefit from a practical linear arrangement on one module to fully exploit good solar orientation. Bedroom spaces are located on second module to create distinct private zone.
- Available in a variety of 2, 3 and 4 bedroom layouts
- Suitable for rectangular sites with access from side elevations
- Good for sites with single aspect
- Linear layout to kitchen, dining and living space
- Clearly defined living and bedroom zones
- Segregation of main bedroom on most plans
View Floorplans Back to collections
